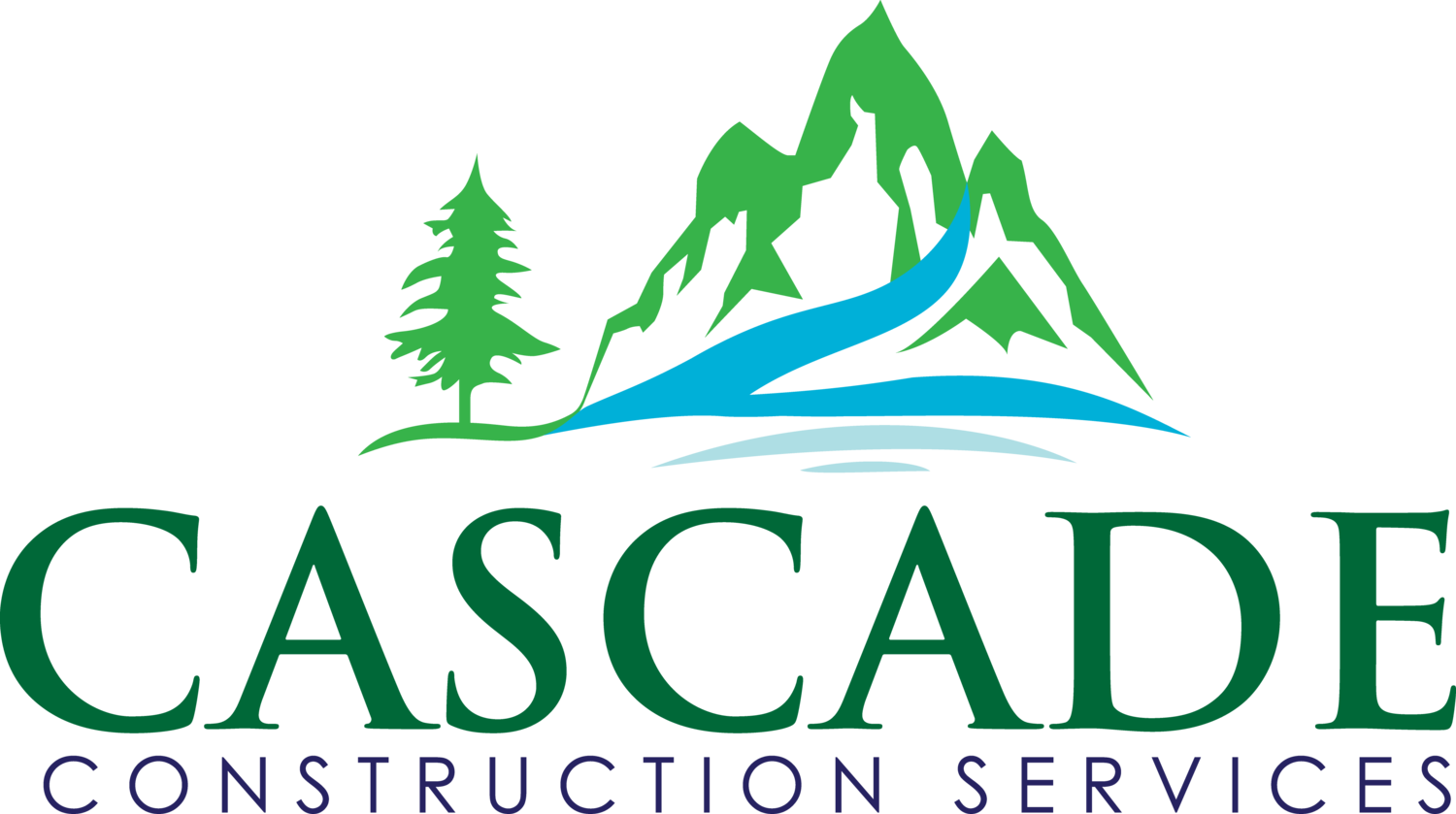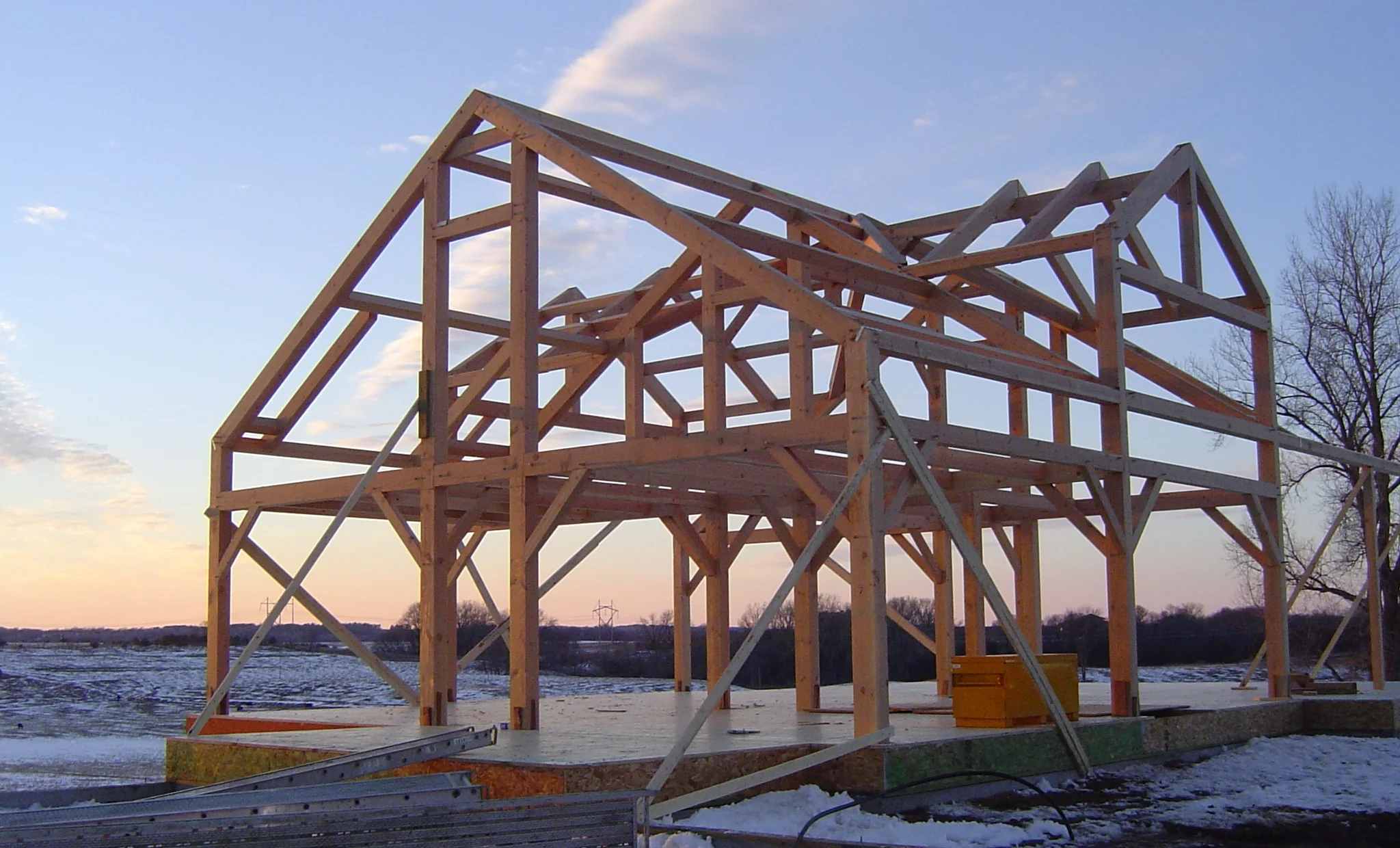The Process
Step 1: Ideas and Planning
Every project starts as an idea. Preliminary planning can include finding and purchasing a plot of land, researching builders, creating an idea-board, and listing the elements and features you'd like in your home. This is the perfect time to contact us and discuss what you want in your new home. Not only can we walk you through the process, we can help you troubleshoot, and we can answer any questions you might have about building a timber frame home.
Step 2: Design
The design or floor plan of your home is critical and is the most important piece of your project. Many factors, including architectural style, the size of structure, budget, and the building site will influence the design of your timber frame. Whether you plan on building a full timber frame home or hybrid (both timber frame and conventional framing), the frame design should flow seamlessly from one room to another. Our experience in timber frame construction will guide you in this process and bring your ideas to life. Whether you bring your plans and ideas to us or you want our help in the design, we will create a home that incorporates our knowledge and your dreams.
Step 3: Site Preparation and Foundation
After plans are approved and administrative work like gathering permits is complete, the work of preparing your land for your home begins. Site preparation can include everything from excavation and leveling to utility trenching and private well/septic installation. In addition, at this stage we install driveway access to your home site and build your foundation in preparation for your timber frame.
Step 4: TImber Frame production & Raising
Once your timber frame and floor plan has been developed, materials can be ordered and we will work with one of our trusted off-site manufacturing companies to produce and cut your frame. Depending on what species of wood you select and the complexity of the frame, we facilitate frame production with the cutter best suited for your home.
After your frame is completed off-site, it's delivered, sorted, and inventoried in preparation for raising. We use a crane to lift portions of the frames (called bents) and guide them into position. From there, girts, purlins, and rafters may be installed to connect and complete the final frame structure.
Step 5: Structural Insulated Panels (SIPS)
Once your timber frame has been erected and joined, the exterior envelope is the next critical component. Our preferred method to enclose your home is with structural insulated panels (SIPs). SIPs, like timber frames, are cut to fit the measurements of your home off-site and are delivered to the project in whole sections. There are many benefits of structural insulated panels: they create a strong envelope, are highly energy efficient, and are cost-effective by reducing labor time on the job site.
Step 6: Finishing
Now that the frame and panels have been installed, the process of completing the home begins. With our help selecting finishing materials that best compliment the timber frame home or by bringing us your selections, we will complete your home using the best materials possible using the highest standards. We work with a close-knit group of highly skilled subcontractors, with experience in timber frame construction, to assist us in completing your home.
Step 7: Move-in
When your home is ready, it's move in time. Now, you get to enjoy the beauty and comfort of your timber frame home. Congratulations.









