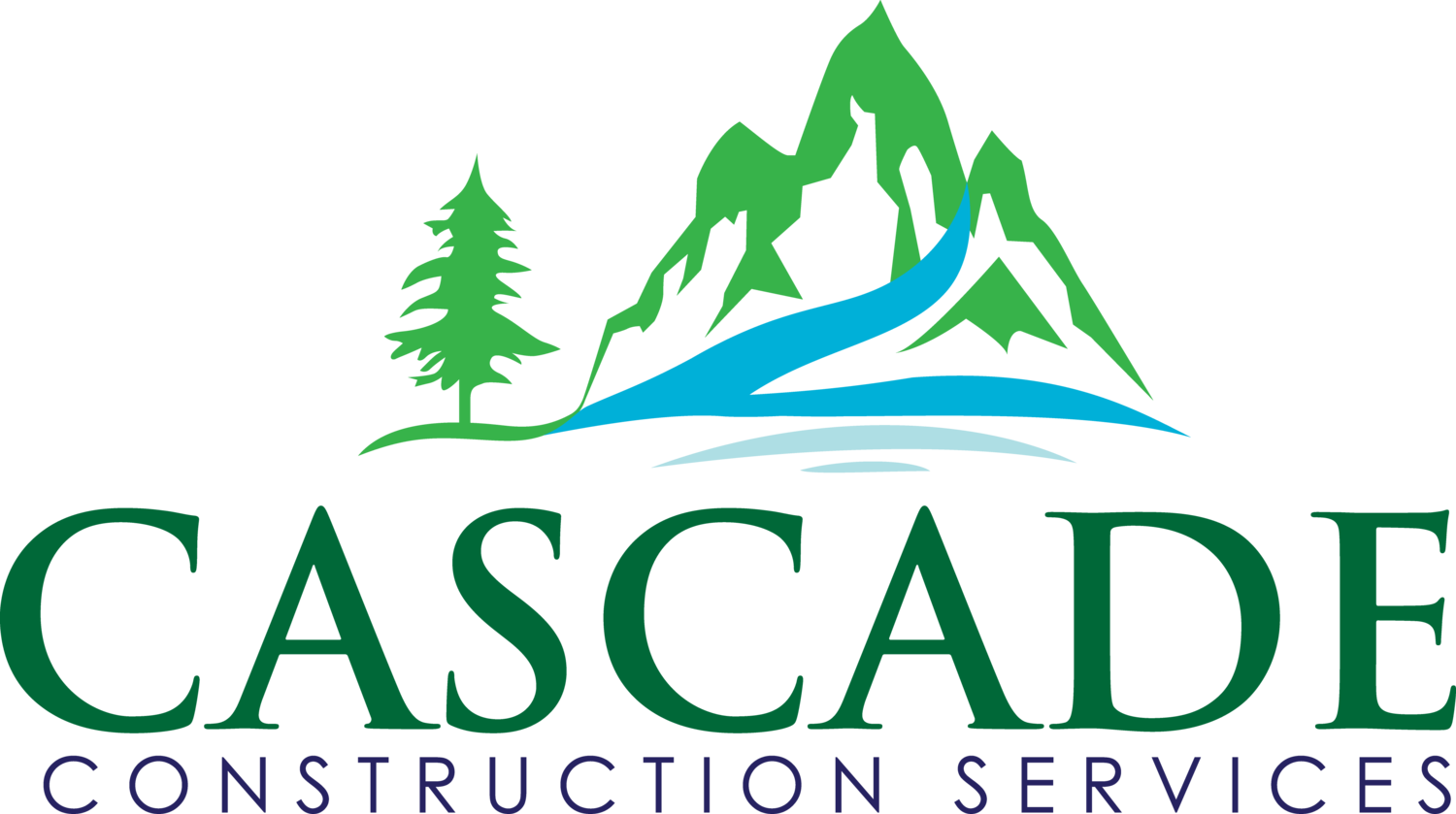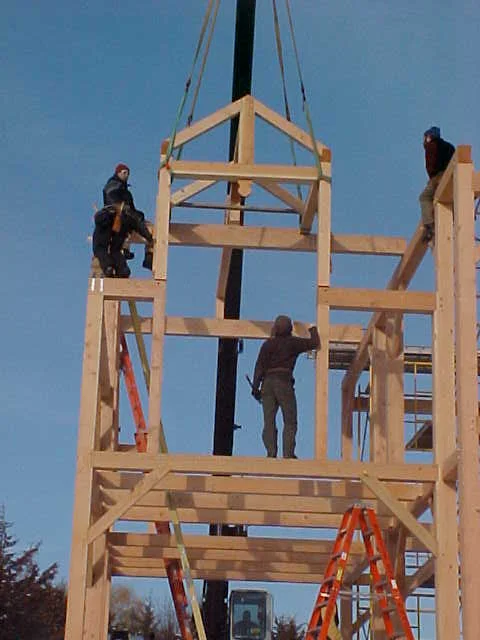We build timber frame homes.
At Cascade Construction, we partner with you to create a timber frame home or structure. In general, we serve as the general contractor and walk you through all steps of the building process. The best time to call us is in the idea phase of your project.
Timber frame Construction
Timber frame construction is an ancient, time-proven method using heavy timber to build a structure. Heavy timbers are typically connected to one another through mortise and tenon joinery and the joints are locked together with sturdy wooden pegs to achieve a solid connection. Timber frame homes are built in sections (called bents) and then raised into place. From there, girts, purlins, and rafters may be installed to connect and complete the final frame structure.
What makes timber Timber Frame Different?
The biggest difference between timber frame and conventional (stick-built) buildings is that the timber frame supports the weight of the entire structure. With conventional structures, built with 2x4 or 2x6 studs, you need load-bearing walls on the inside of the home to distribute and support the weight of the roof. With timber frame structures, interior load-bearing walls are not required: open floor plans and cathedral ceilings are a natural part of the aesthetics.
Benefits of Timber Frame building
Timber frame homes offer the unrivaled beauty of exposed timbers, expansive interior spaces, and high ceilings. There are other compelling reasons to choose timber framing:
Strength
Timber frame homes are renown for their inherent strength and durability. Timbers, rather than studs, support the structure's weight. According to the Timber Framers Guild, timber frame structures have "withstood earthquakes, hurricanes, and tsunamis. Heavy timber is inherently fire-resistant." It is not uncommon for timber frames to stand over 300 years (some historical timber frame buildings are more than a thousand years old).
Speed
Once onsite, timber frames can be raised and joined in about a week. With the addition of structural insulated panels (SIPS), the envelope of your structure is completed quickly: enclosing and protecting the interior. Combined, timber framing and SIP installation reduce labor time onsite, not only making it possible for finish contractors to start work earlier, but protecting your investment from inclement weather and exposure to the elements.
Sustainability
Not only are timber frames built using a renewable resource, wood, the structures require less wood than conventionally constructed buildings and the resource is recyclable. Additionally, because timber frames literally last centuries, the resource cost of replacing these structures is reduced, if not eliminated. When you add SIPS into the sustainability equation, the reduction in monthly energy use compounds the environmental benefits of a timber frame home.










